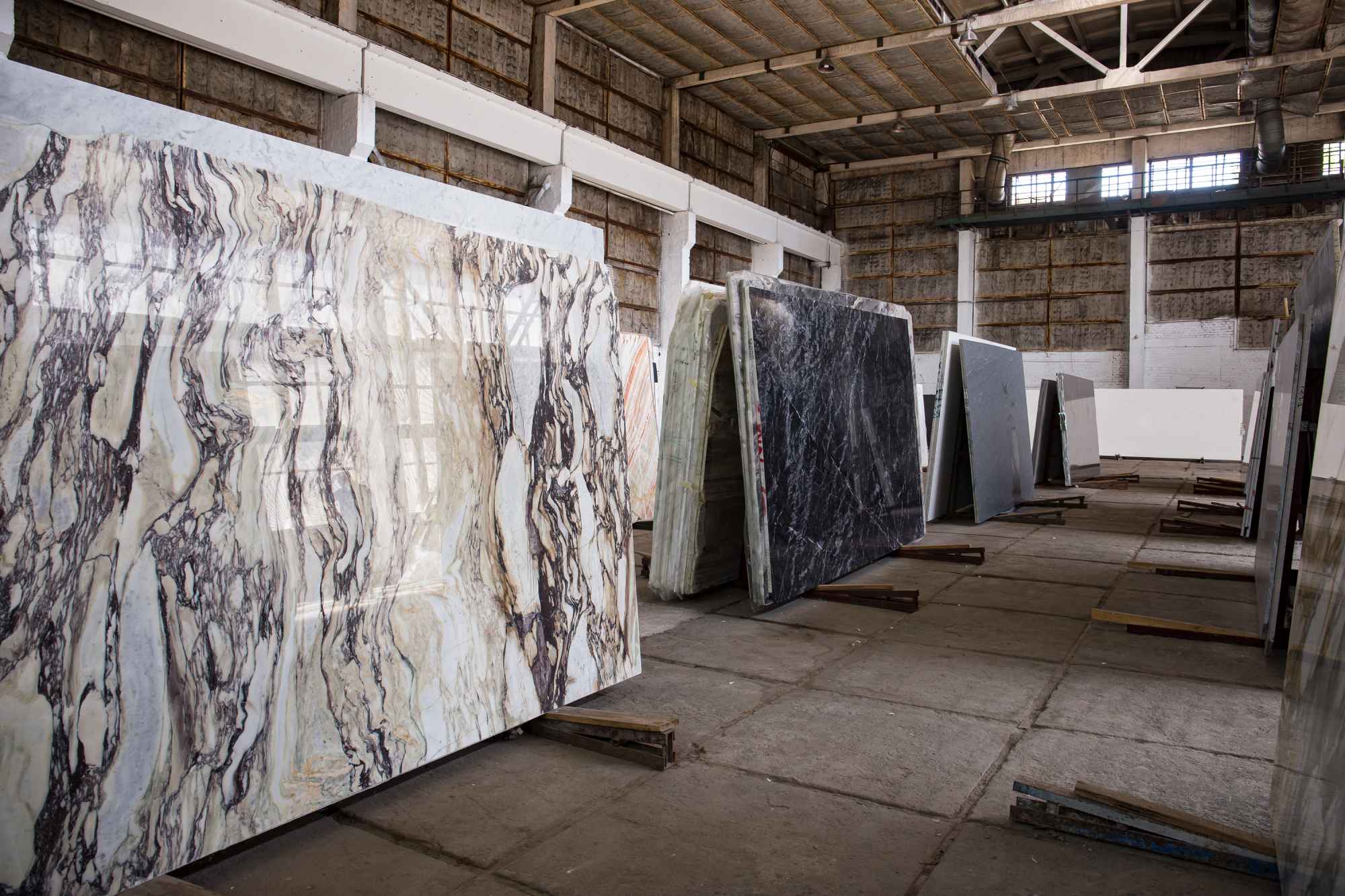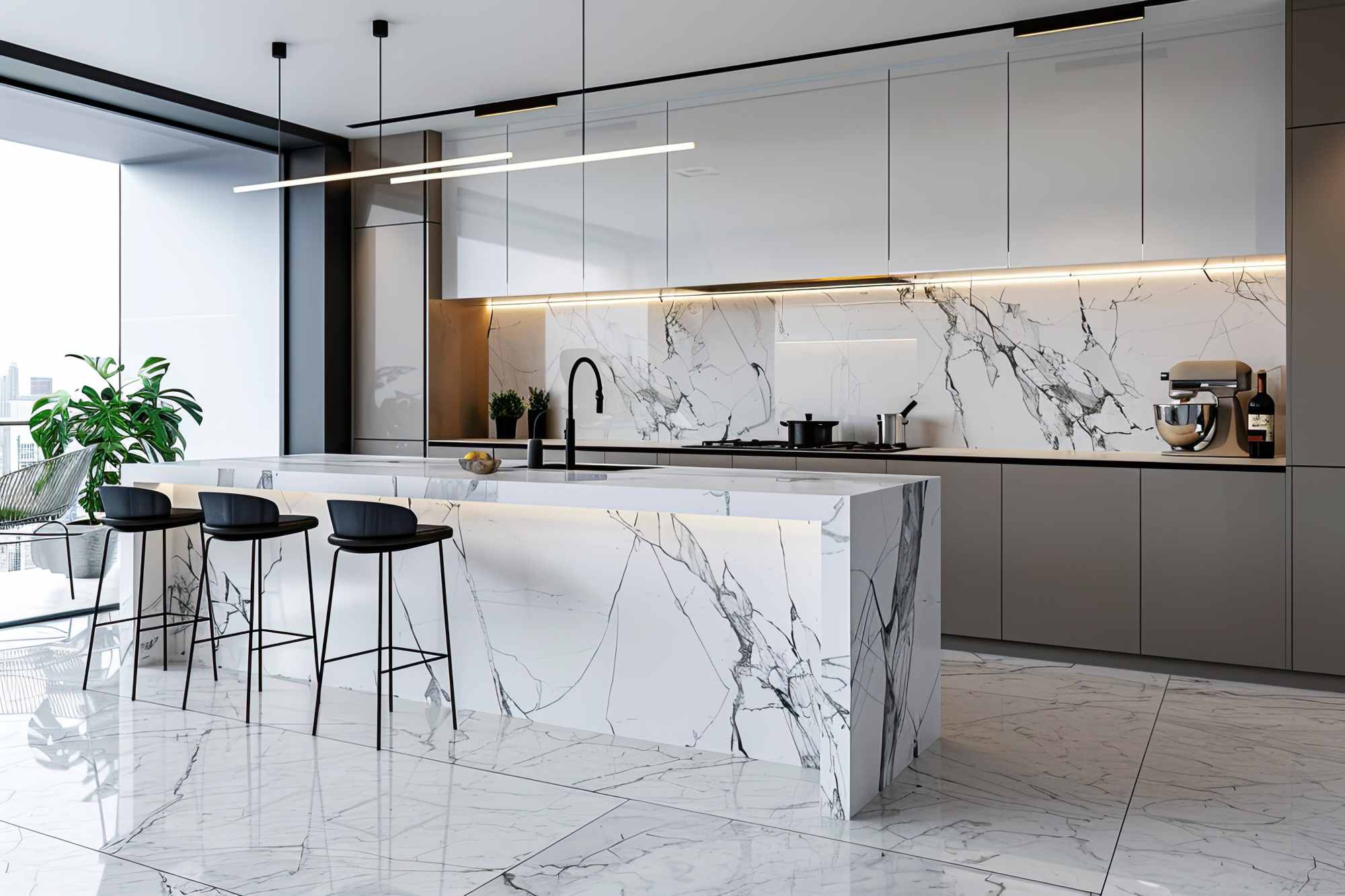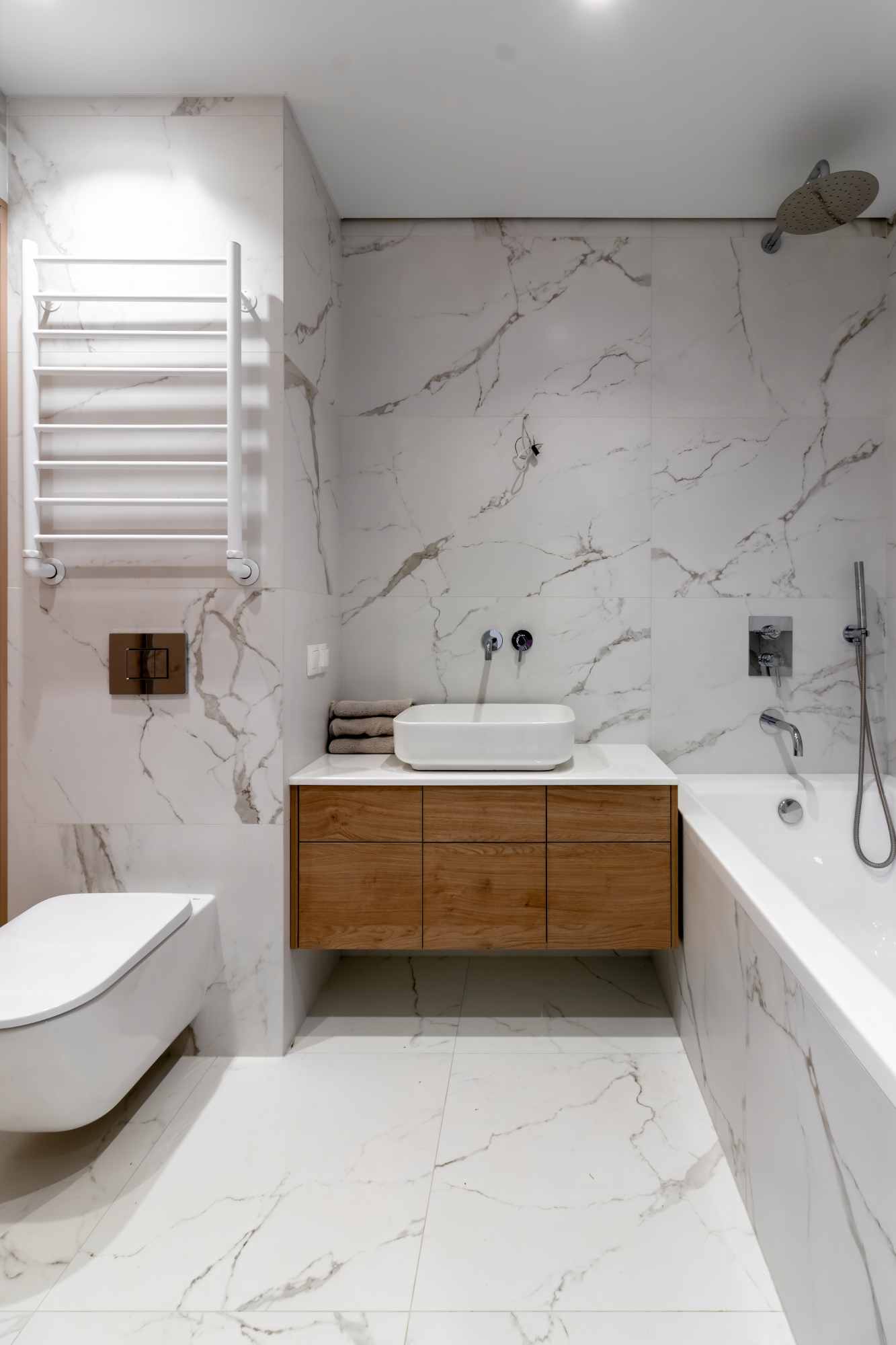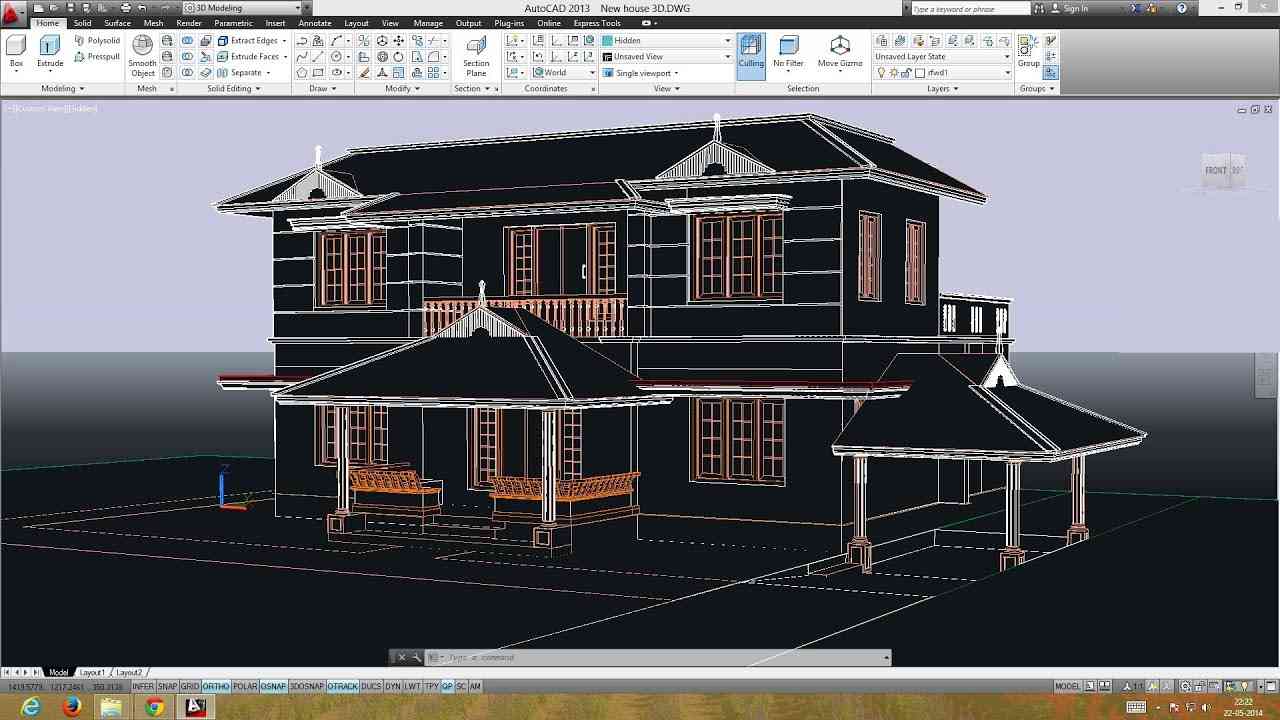preparing drawing using CAD
Preparing a drawing using CAD (Computer-Aided Design) is a critical step in translating design
ideas into detailed, precise visualizations. CAD software offers an extensive range of tools
that allow designers and engineers to create 2D and 3D representations, optimizing design
accuracy and efficiency. The software enables detailed measurements, annotations, and
modifications, which are essential for producing a reliable final output, whether it’s for
architecture, engineering, or other design disciplines.
One of the primary benefits of CAD is its accuracy in measurements and proportions. When creating
a drawing, users can input exact dimensions and apply scaling options, eliminating the risk of
human error common with hand-drawn sketches. This precision is particularly important for
projects that require exact specifications, such as structural components, where even slight
miscalculations can lead to costly errors or safety risks.
The flexibility of CAD allows designers to easily modify or adjust drawings without having to
start from scratch. In traditional drafting, making changes to a design often requires a
complete redraw, which can be time-consuming. CAD drawings, however, are saved digitally, and
designers can quickly make adjustments to various aspects of the drawing, including dimensions,
materials, or layout, which streamlines the design process and reduces time investment.
Layering is another valuable feature of CAD drawings, enabling users to separate different
elements of a design. For instance, in architectural CAD drawings, different layers can be
assigned for walls, plumbing, electrical systems, and furnishings. This allows designers to
focus on specific parts of a drawing, simplifying complex designs and enabling collaborators to
make adjustments to certain layers without affecting others.
CAD also provides advanced visualization tools, such as 3D modeling and rendering, which allow
for a more immersive understanding of the design. Designers can rotate, zoom, and view their
models from different angles, getting a realistic perspective on how components fit together.
This level of detail is invaluable, particularly in architecture and engineering, where seeing a
3D representation can highlight potential issues that might not be apparent in a 2D sketch.



